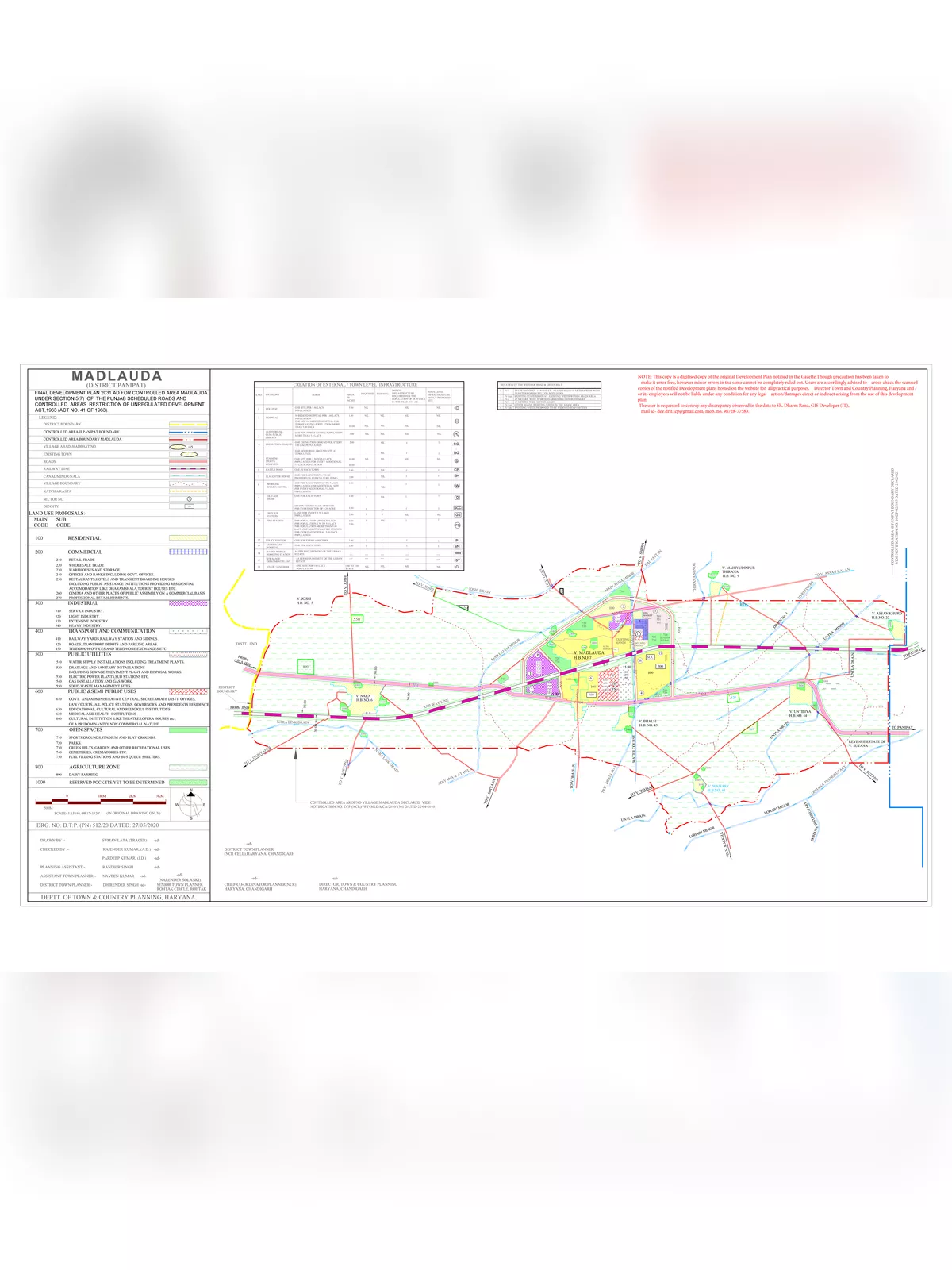Madlauda Master Plan 2031 - Summary
A detailed Madlauda Master Plan 2031 is an important land-use strategy designed to guide the future growth and development of Madlauda town. This plan highlights key access points, essential infrastructure, and phased improvements required to support balanced expansion over the coming years. You can easily download the Madlauda Master Plan 2031 PDF in high resolution from the link provided below.
Overview of Madlauda Master Plan 2031
The Madlauda Master Plan 2031 is a vital document that clearly maps out how land will be used and developed to ensure organised and sustainable progress. The term ‘master plan’ includes a wide range of strategies, from a long-term 10-year vision at the regional level to detailed plans covering small clusters of buildings and neighbourhoods.
Madlauda Master Plan 2031 Map Details
This PDF provides comprehensive details of the Madlauda Master Plan 2031 map, including every aspect of the proposed development layout. You can review the final development plan for 2031 specially designed for the controlled area of Madlauda. This plan is made under the rules of Section 5(7) of the Punjab Scheduled Roads and Controlled Areas Restriction of Unregulated Development Act, 1963 (Act No. 41 of 1963).
Download the Madlauda Master Plan 2031 PDF using the link below or an alternative link on the page. 📄
