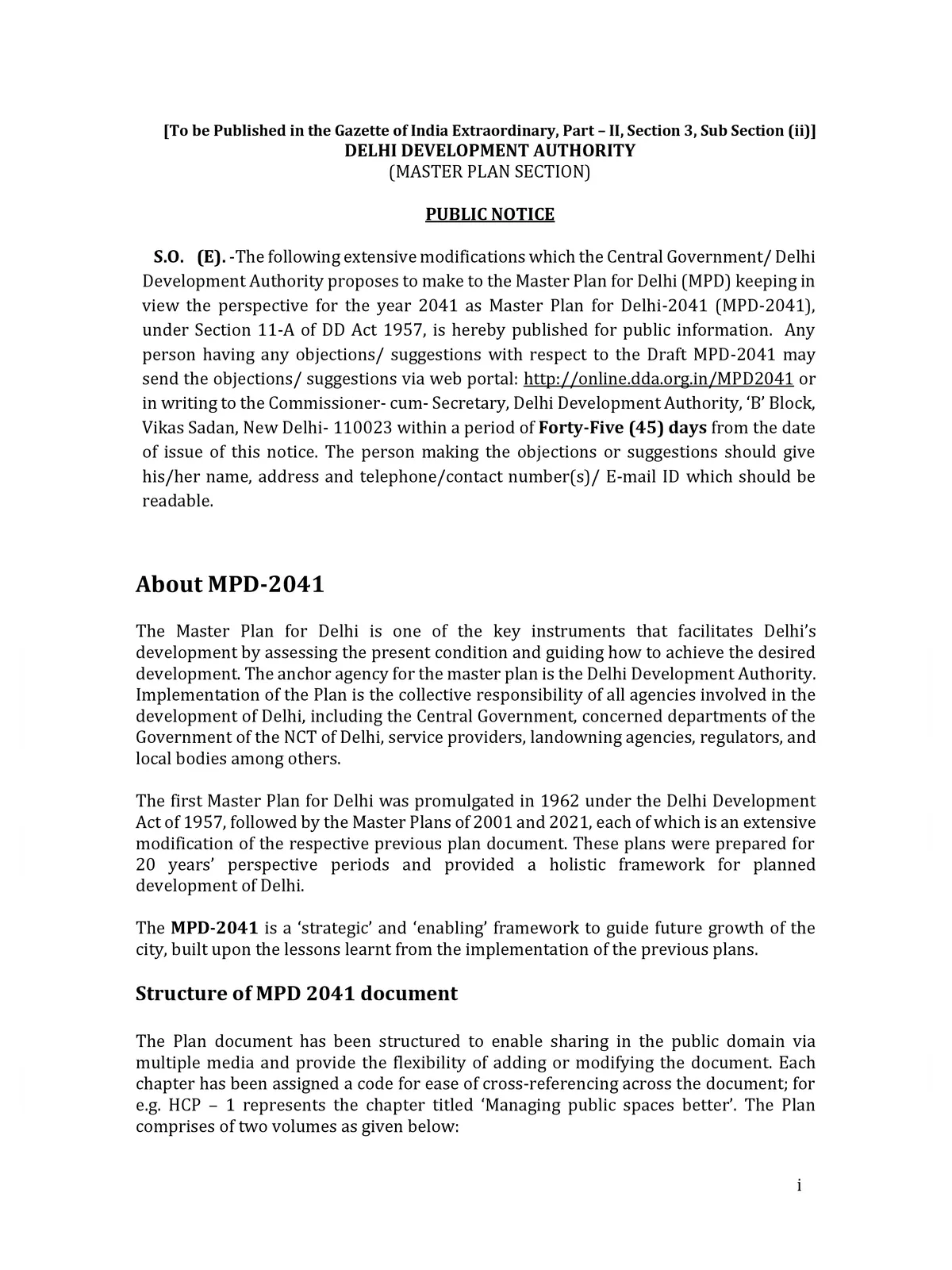Delhi Master Plan 2041 Map - Summary
The Delhi Development Authority (DDA) has given its preliminary approval to the draft Delhi Master Plan 2041 Map. This important document is now open for public feedback, allowing citizens to share their objections and suggestions before it becomes official.
Overview of the Draft Delhi Master Plan 2041
The draft of the Master Plan for Delhi 2041 consists of two volumes and 22 chapters, aiming to “foster a sustainable, liveable and vibrant Delhi by 2041.” The first volume serves as an introduction, presenting an overview of Delhi as it stands today, its position at a global and regional level, population estimates, and future projections for 2041. This plan provides a roadmap for the city over the next 20 years.
Draft Delhi Master Plan 2041
The Master Plan for Delhi is a vital tool that guides the city’s development. It evaluates the current situation and outlines how to achieve desired growth.
The master plan document covers four key aspects:
- Land use for various needs, including residential, commercial, industrial, recreational, transportation, utilities, government, public and semi-public facilities, green belts, and water bodies;
- Development codes with space and size standards for buildings, parking requirements, and basements to regulate construction;
- Guidelines for implementing agencies; and
- A framework for monitoring and reviewing the plan. The primary goal of preparing and executing a master plan is to ensure proper land use, environmental protection, and preservation of people’s cultures and traditions.
This draft plan focuses on reducing vehicular pollution through strategic initiatives such as encouraging greener fuels for public transport and promoting transit-oriented development (TOD). It also aims to enhance water quality sourced from the Yamuna river, along with various lakes, natural drains, and baolis. Furthermore, the draft specifies a 300-metre green buffer zone along the Yamuna river to be maintained wherever possible, to support environmental health.
Delhi Master Plan 2041 Map
You can easily download the Delhi Master Plan 2041 Map PDF using the link provided below. Don’t miss out on this opportunity to understand the essential plans for the future of Delhi!
